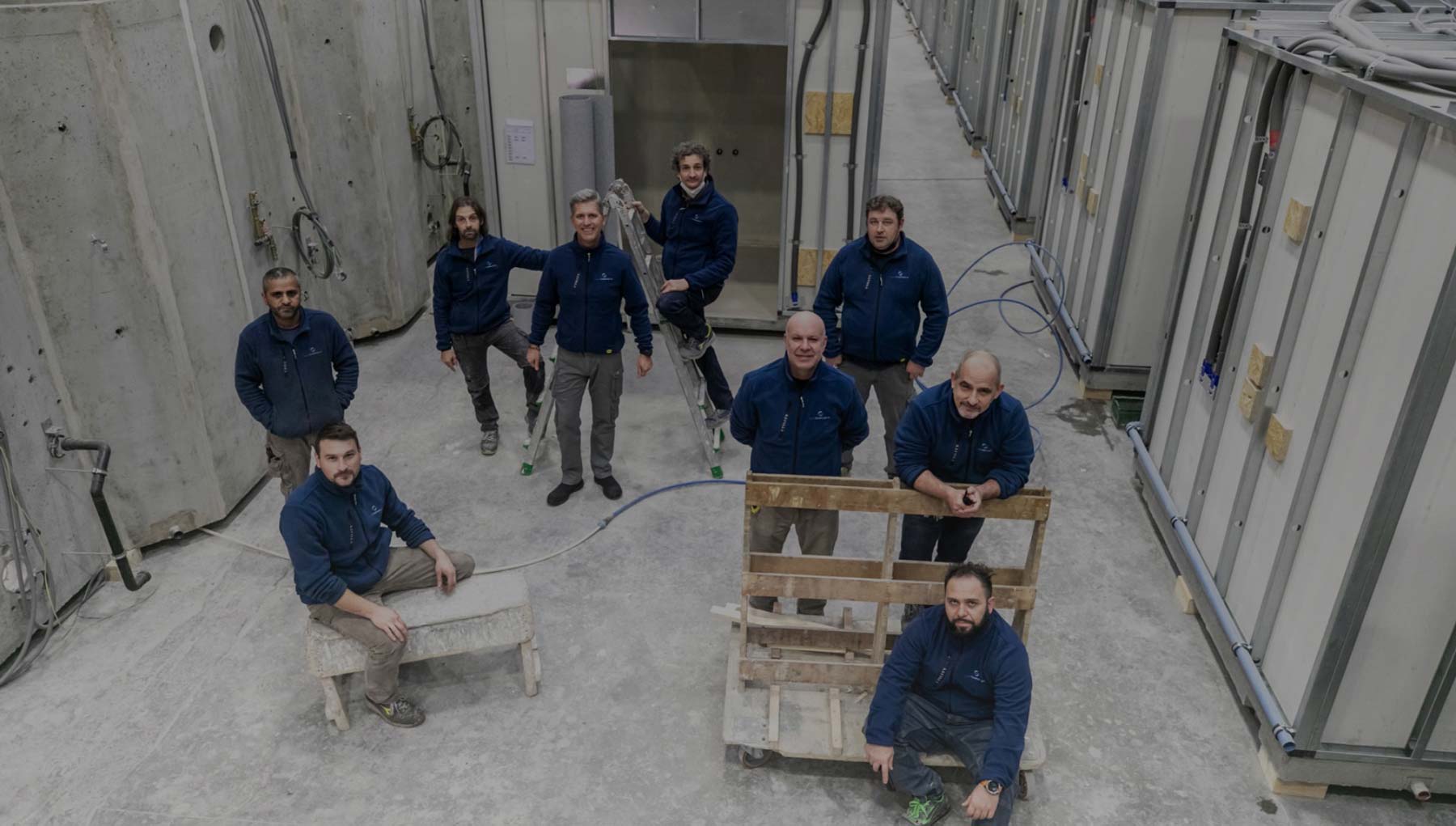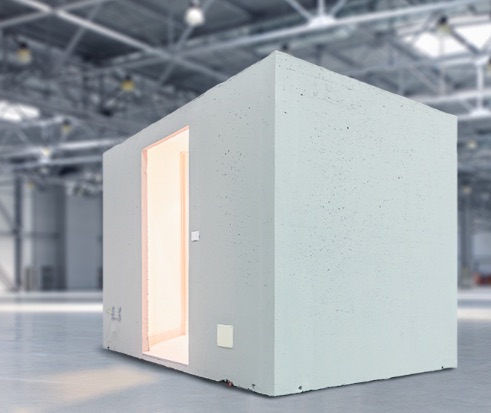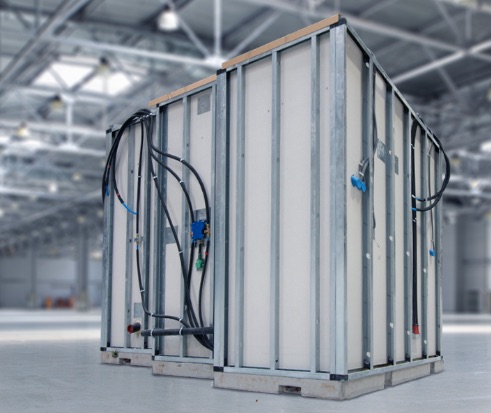Suitable for traditional building techniques and projects where strength is a priority and building floor screeds can support the weight.


Suitable for traditional building techniques and projects where strength is a priority and building floor screeds can support the weight.

Suitable for dry construction, with lighter slabs and environmentally-conscious building sites.
Once the modular pods have been installed inside the building, which can either be done from above using a crane or by inserting them sideways using trolleys, the only thing left to do is to connect the plumbing and electrical installations to the building's main supply.
EUROCOMPONENTS ITALIA S.P.A.
Via Benaco, 90
25081 Bedizzole (BS)
Italy
Tel. (+39) 030.6871387
Fax (+39) 030.6876322
info@eurocomponents.eu
P.IVA 03270460177